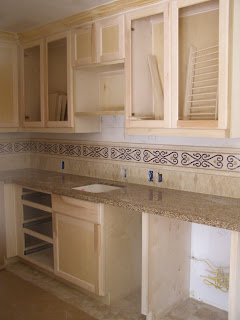So I've been down here in Texas working for almost 6 months now....and I haven't shown much of my work! Well, that's because none of it is finished yet. BUT! I do have several projects that are done enough for you to appreciate!
My boss, Cindy has been working on this project for almost 2 years now and the part I have been helping on is the Cabana House-- the small pool house for guests. It is darling and I was able to design the kitchen and bathroom layout as well as the tile and cabinetry designs!
ENJOY!!
Doesn't look like much, does it? But most projects make their way onto AutoCAD and are flat 2-dimensional drawings that are worked, reworked and reworked until perfect. Elevations and....
floor plans are sent to builders, tile setters, cabinet makers, and anyone else who is going to be involved in the entire process. And...
Wa-lah! Slowly, piece by piece is installed until the space starts to look like what its supposed to!
Cabana House Kitchen
Cabana House bathroom vanity!
Detail of the Cabana house kitchen back splash!
I can't express how excited I have been during the project! It was my first real bite of my real-life job and watching it come together....and look great..... has been incredibly confidence boosting!
I will definitely keep you posted!





No comments:
Post a Comment